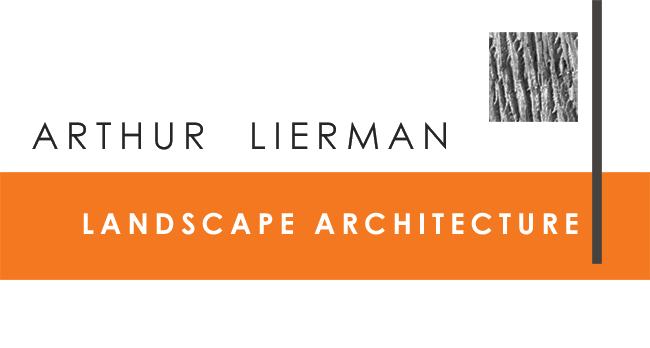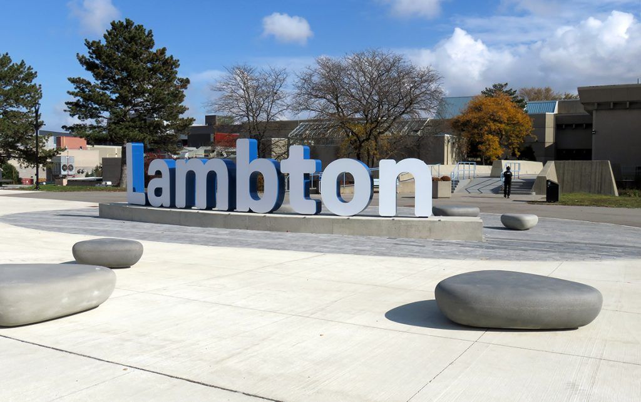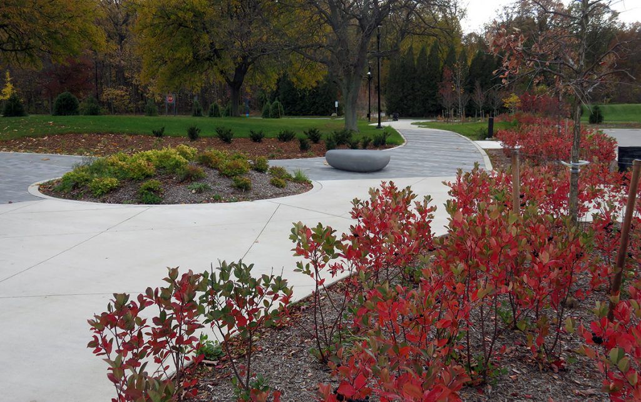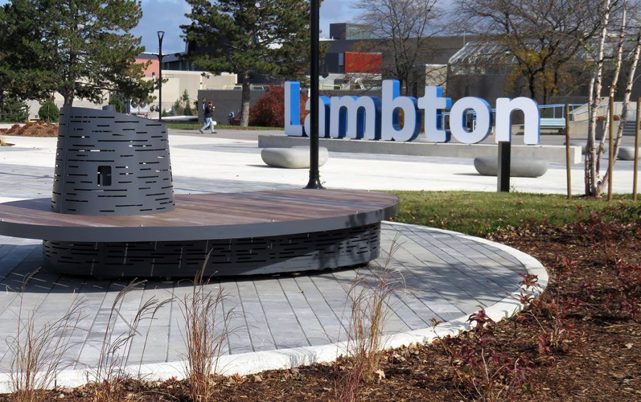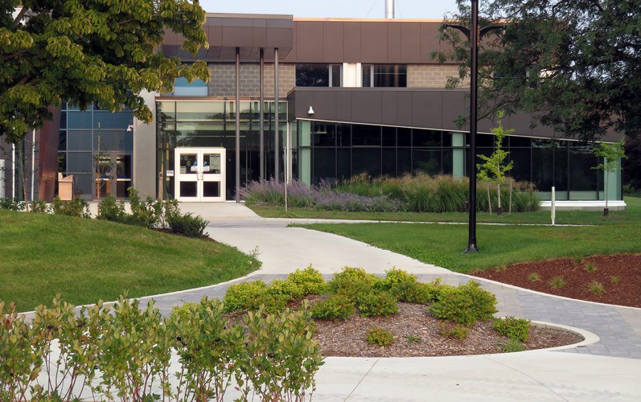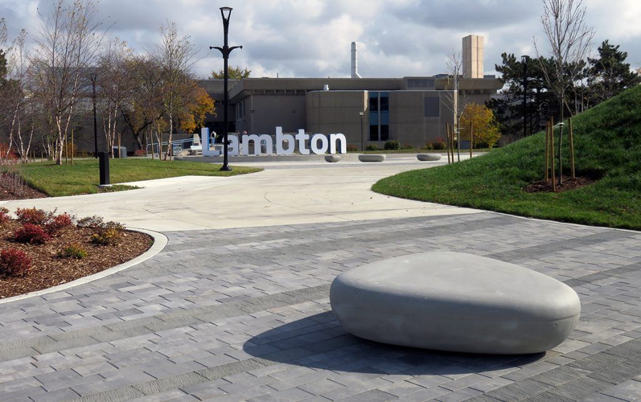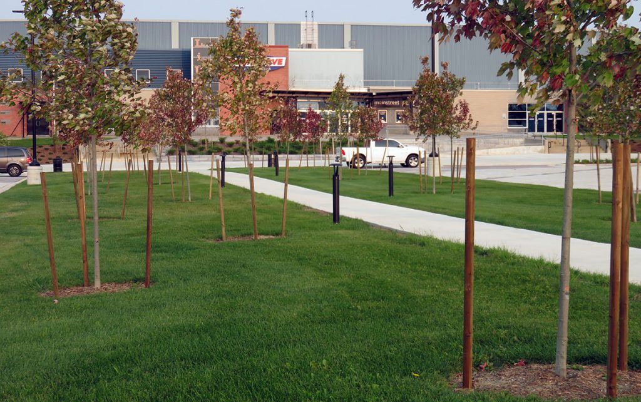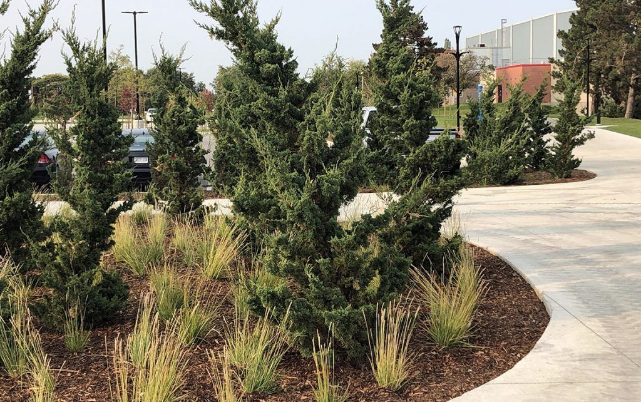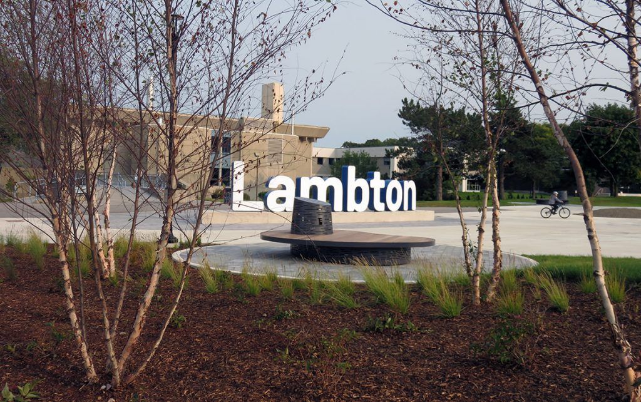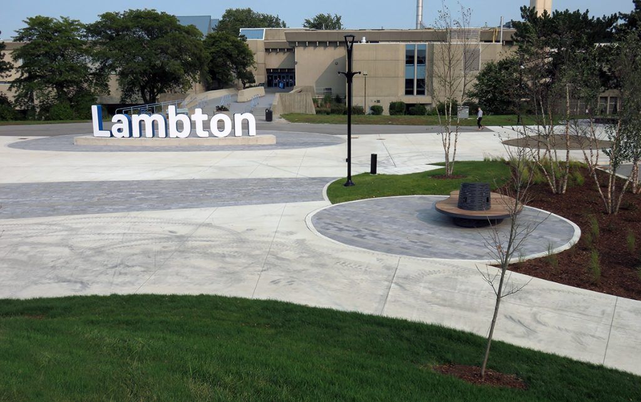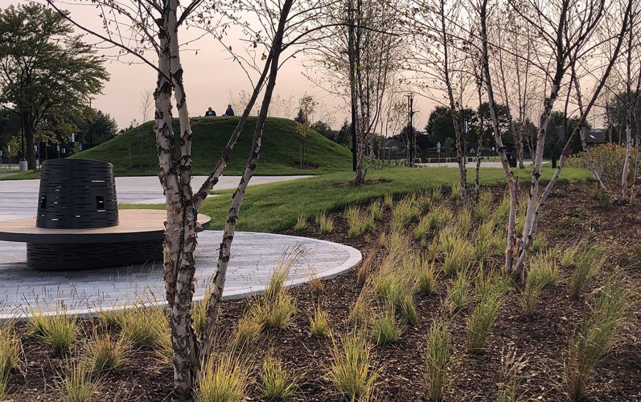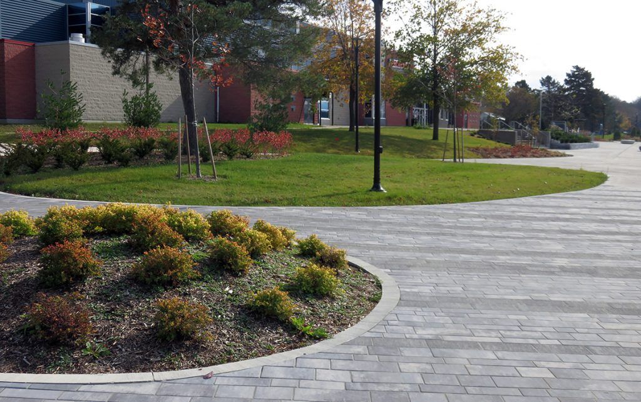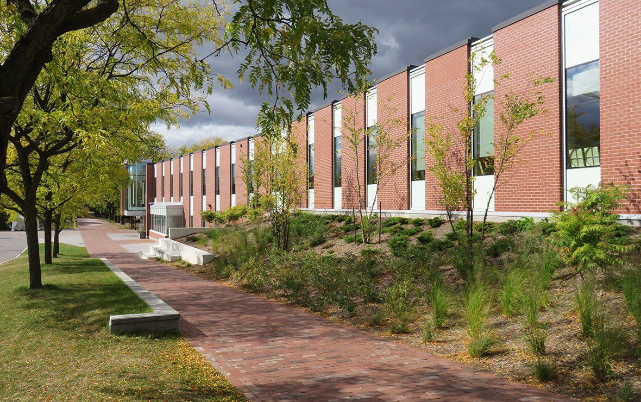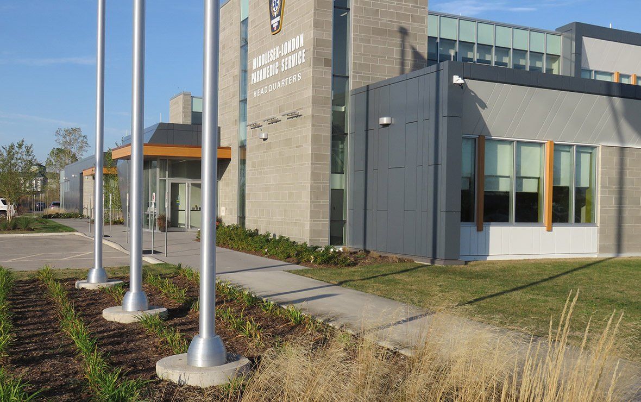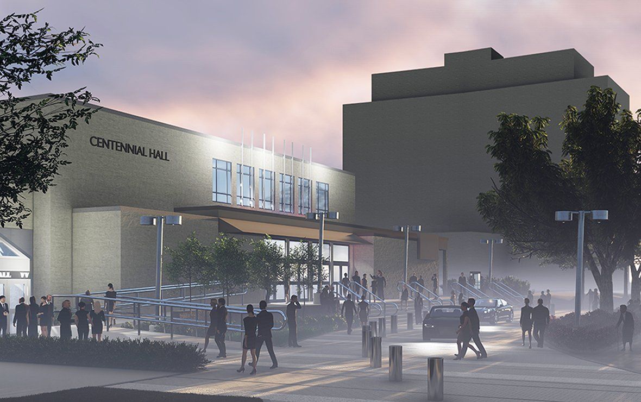LAMBTON COLLEGE
THE MALL
LAMBTON COLLEGE
THE MALL
CLIENT
Lambton College
LOCATION
Sarnia, Ontario
DESIGN TEAM
Arthur Lierman Landscape Architecture
Parterre Landscape Design Associates
B.M. Ross & Associates Limited
Rethinking the purpose and possibilities for a prominent pedestrian precinct was high on the list of the Landscape Master Plan priorities for Lambton College campus life improvements. Creating The Mall involved removing an existing ring road and creating a green belt to buffer the expansive parking lots spanning the entire length of the west side of the campus buildings four hundred and fifty metres long.
The Mall creates a linear open space that provides opportunities for leisurely strolling as well as casual gatherings and formalized activities. A broad promenade meanders along the rolling terrain that is defined by sculpted landscapes that reference the campus’ topography. The promenade’s predominant concrete surface is interrupted by spliced panels of interlocking pavers that enhance the sense of journey and highlight a sequence of spaces. Introduced landscape typologies include a Birch grove, Eastern White Pine stands, native shade and flowering tree clusters, and massings of shrubs and ornamental grasses that spatially define and enclose spaces. Strategically organized mounded planting beds highlight circulation nodes connecting to double tree-lined allees that mark the parking lots’ formalized entry points.
Various site furnishings are provided for all to find their comfort zone including park-like benches along the promenade, casual organic concrete seats located at nodal points, and custom platform benches with built-in USB ports for lounging and large gatherings surrounding a central plaza. Anchoring the central plaza and aligned with the campus west bridge entrance, an oversized ‘Lambton’ sign that can be illuminated in kaleidoscopic colours establishes an entrance landmark. An exaggerated grassy knoll bordering the west side of the plaza provides a playful landscape feature that offers a lookout perch to leisurely assemble around and enjoy a lofty perspective of The Mall.
