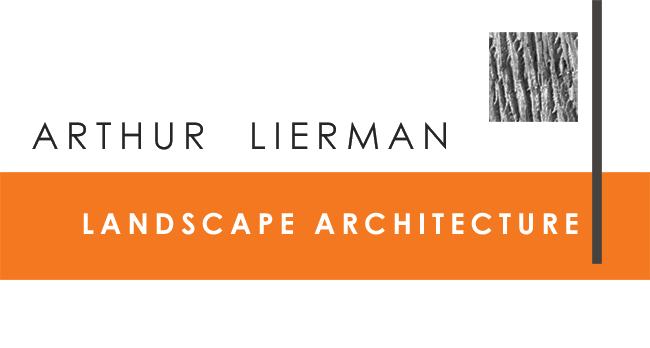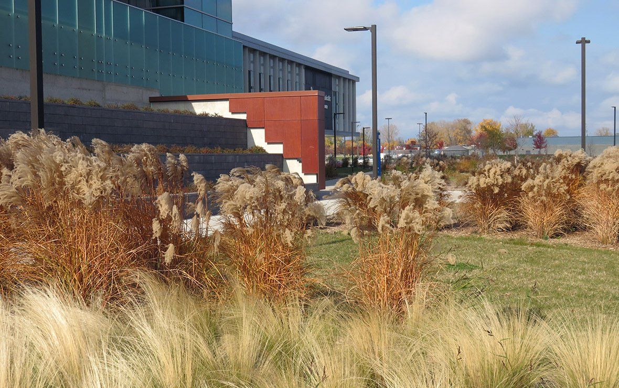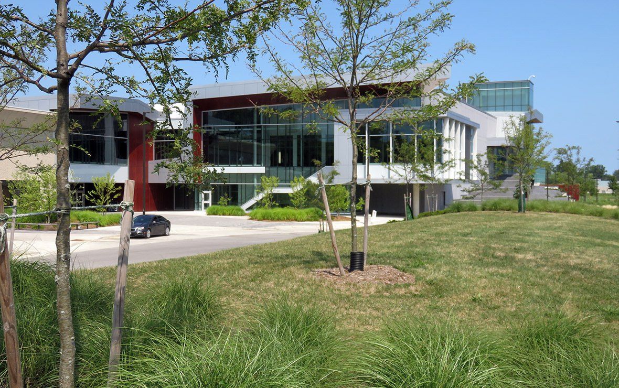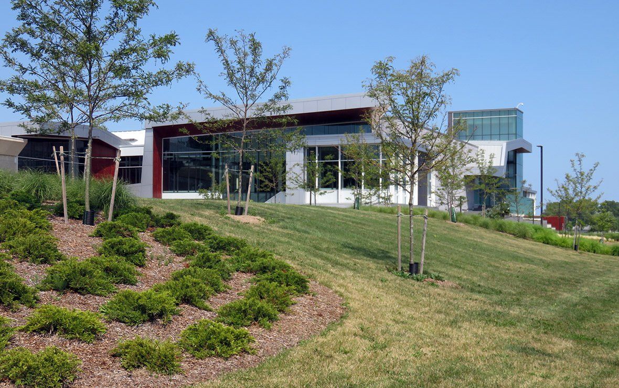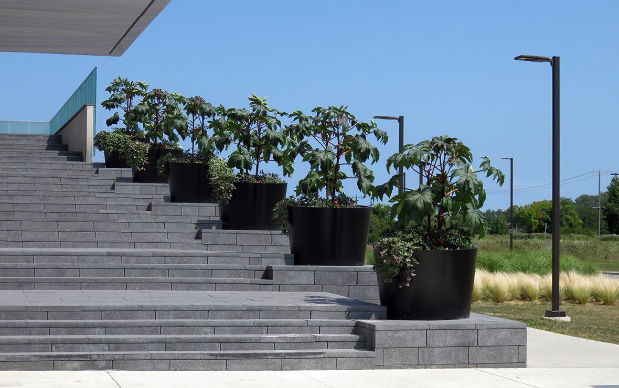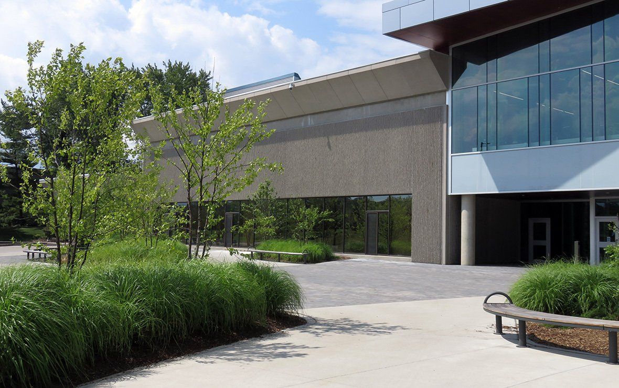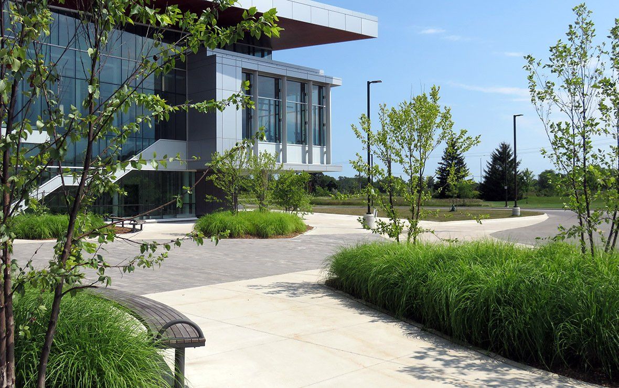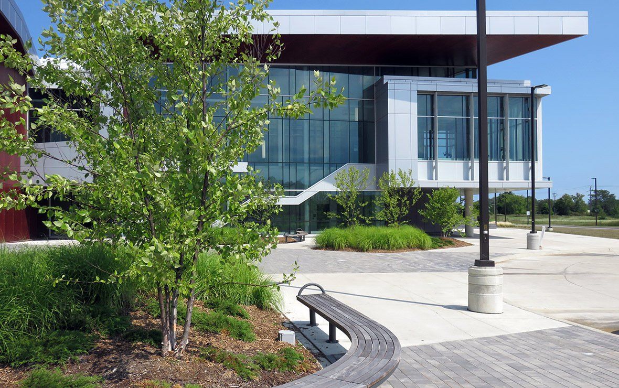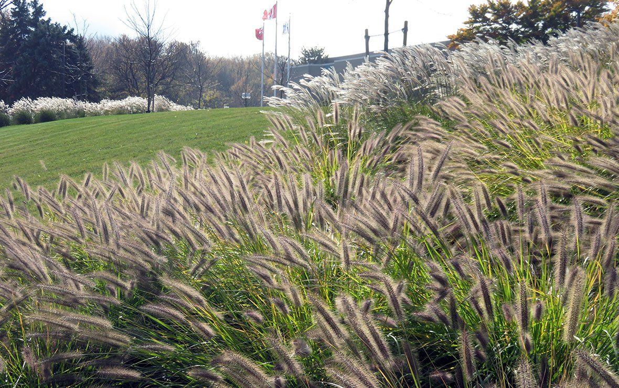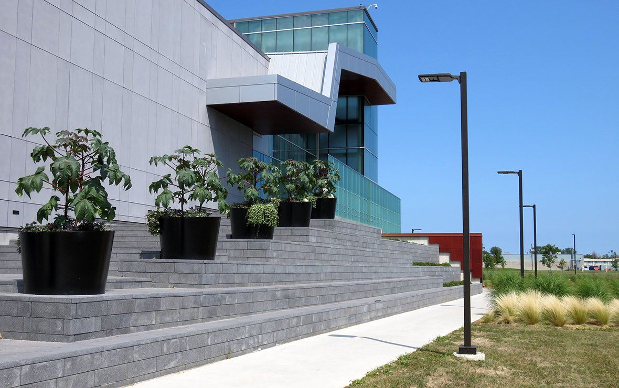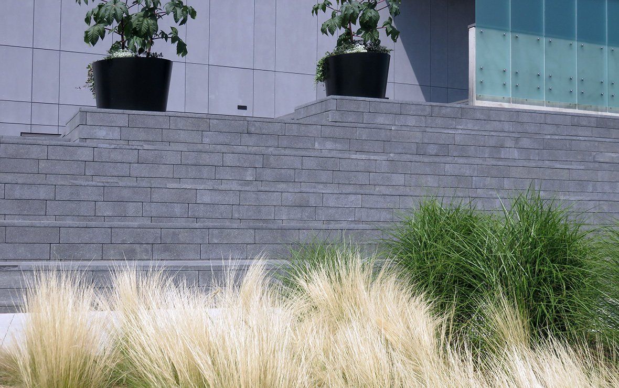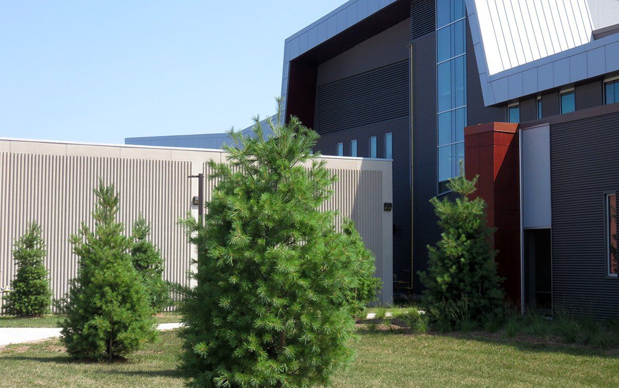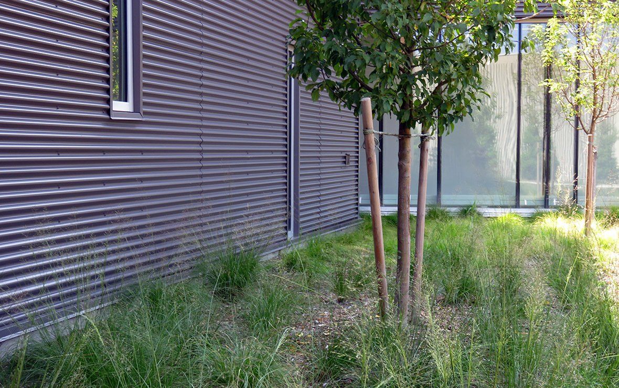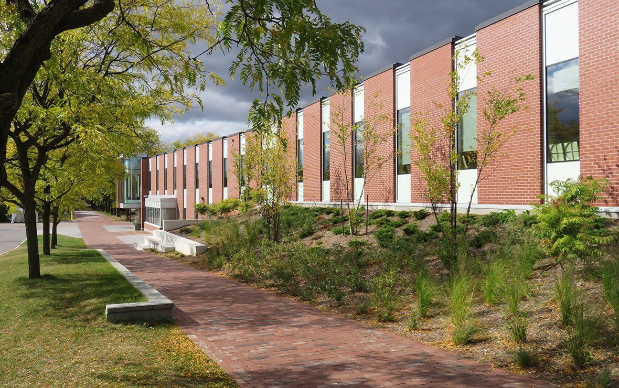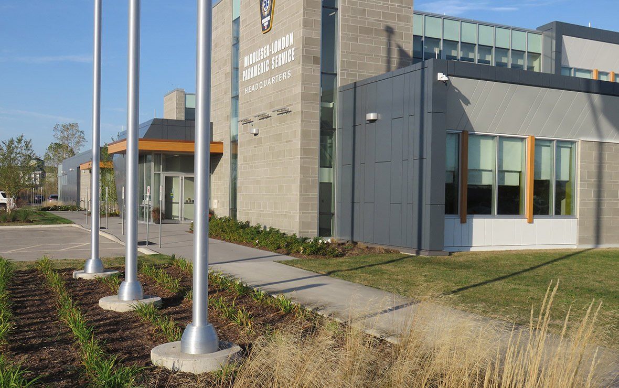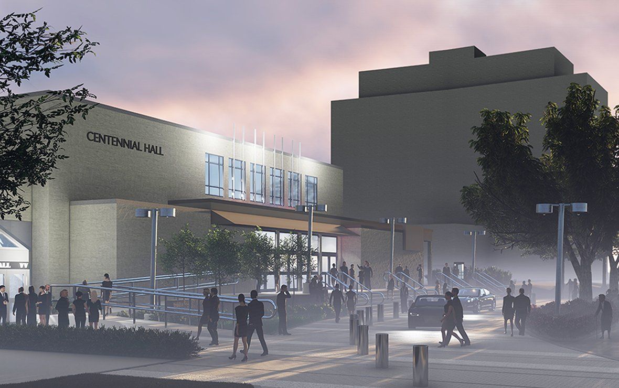LAMBTON COLLEGE
NOVA CHEMICALS HEALTH
& RESEARCH CENTRE
+ATHLETICS & FITNESS COMPLEX
LAMBTON COLLEGE
NOVA CHEMICALS HEALTH
& RESEARCH CENTRE
+ATHLETICS & FITNESS COMPLEX
CLIENT
Lambton College
LOCATION
Sarnia, Ontario
DESIGN TEAM
Architects Tillmann Ruth Robinson
Arthur Lierman Landscape Architecture
Thoughtfully integrated into the existing campus building framework, the expansive new facility presents a visionary architectural expression with innovative forms and modern materials that stretches across the frontage. The landscape plays a critical role to support and complement the architecture by extending the dynamic internal environments for learning, creation and collaboration with expressive outdoor interventions and elements that are visually engaging, experiential and place-making.
As the centre piece to the renewed campus main entrance, an existing awkward and underwhelming turning circle island with several parking spaces aligned with the original and formal ‘Pond’ entrance was replaced with a broad grassed mound that acts as a belvedere counterpoint. At either end arcing double rows of Honeylocusts and sculpted landscapes frame the mound and welcome the driveway arrival routes with a prominent terminus feature.
A new south forecourt that connects with the ‘Pond’ entrance is designed as a natural extension of the lobby with irregular paving bands radiating outward across the space that are gently interrupted by organically shaped mounds planted with River Birch & Fountain grasses. Casual bench seating arrangements that echo the curvilinear landscape forms are oriented outward toward the grassed mound and sprawling meadow views beyond.
A terraced ceremonial stairway with built-in bleachers provides a graduated transitional space between the ground level and the second-floor overlook as an advantageous opportunity and lofty perspective for students and faculty to linger and engage in outdoor casual gatherings and classroom activities.
Along the frontage, crisscrossing landscape ribbons composed of fluorescent ornamental grasses animate the ground plane and reference the meadow across the driveway. Within the rear area of the complex an Eastern White Pine grove quietly meanders across the space with native grasses and groundcovers that set the stage for a more contemplative and inward-looking experience.
