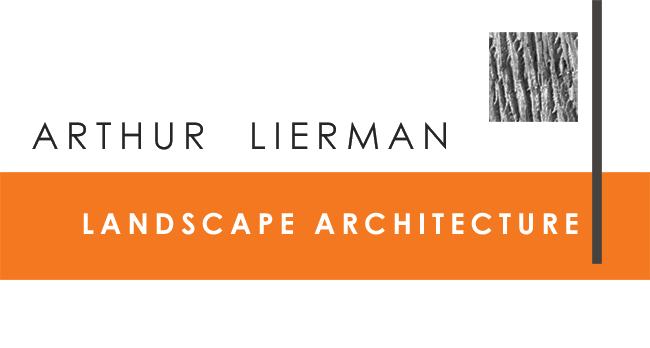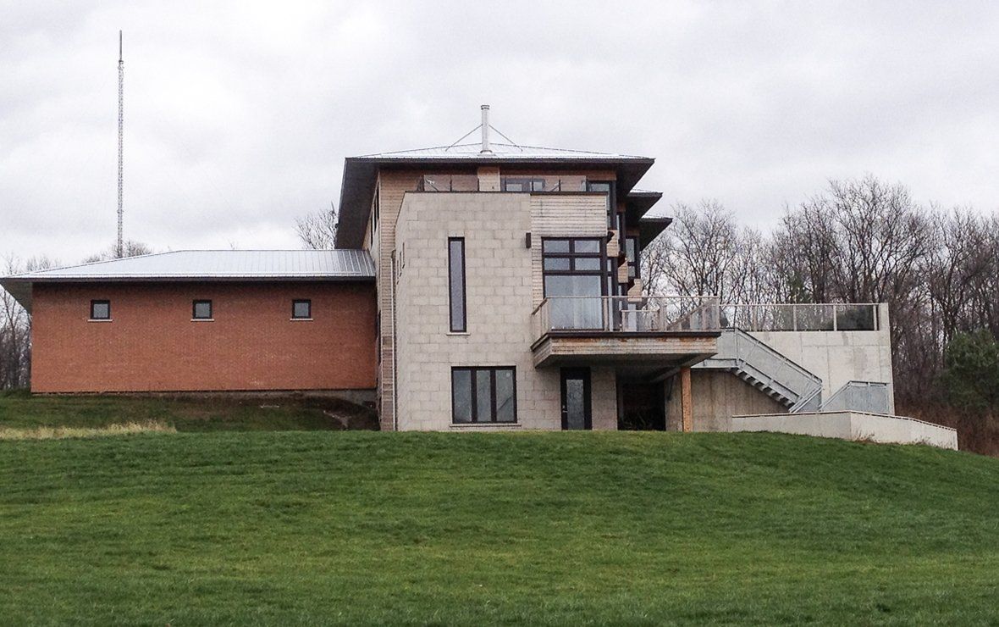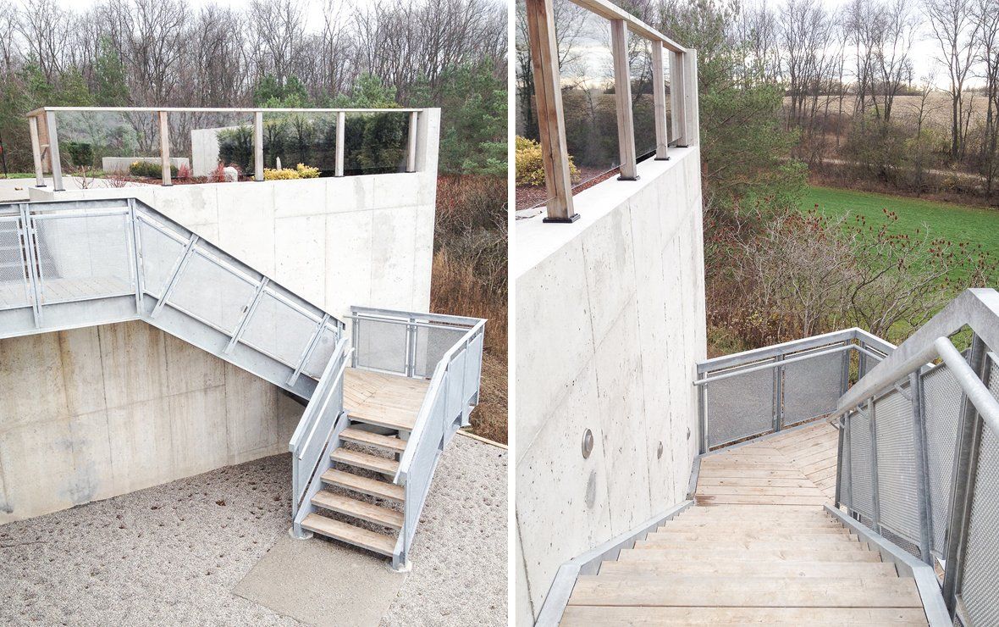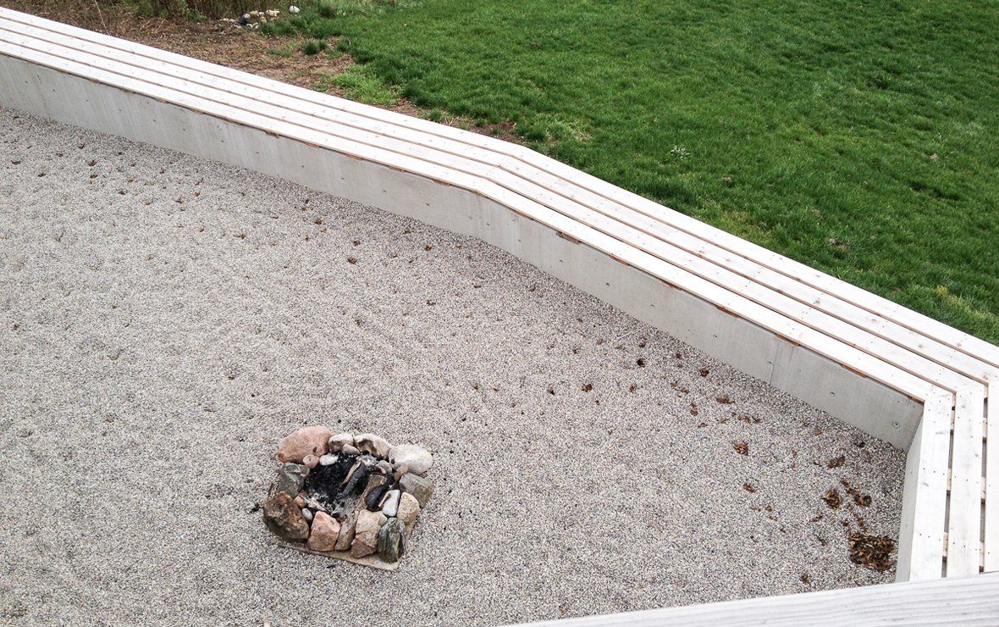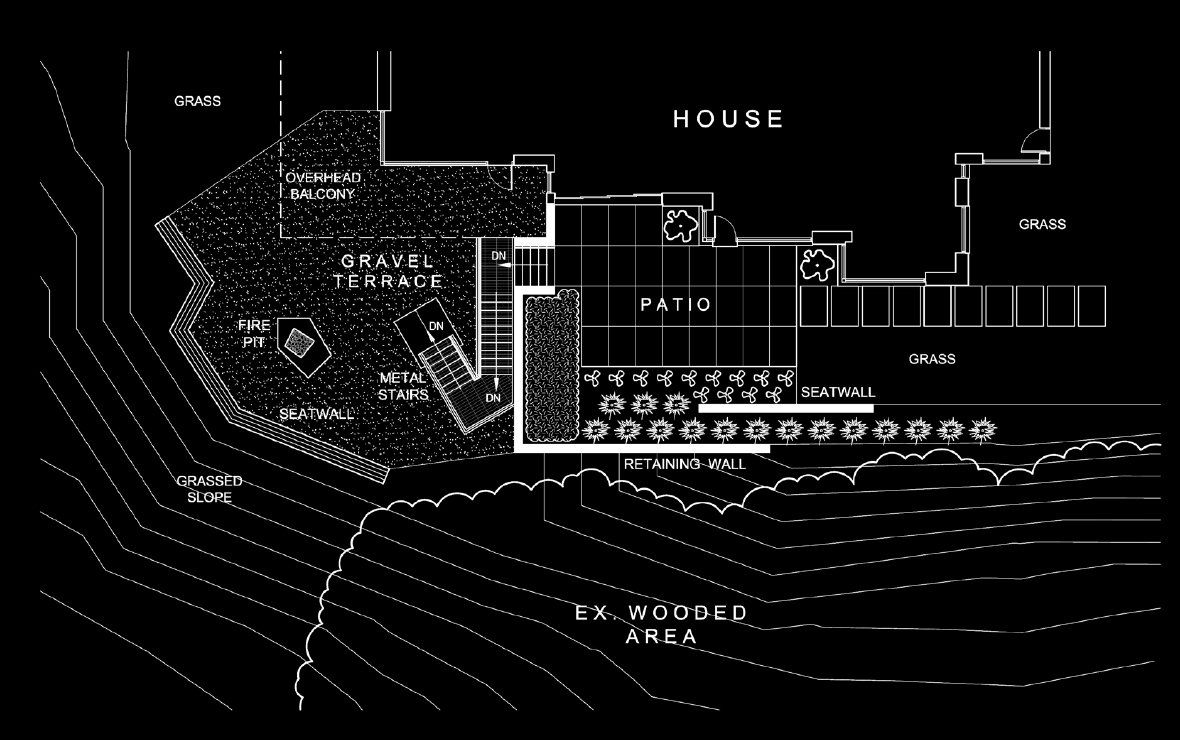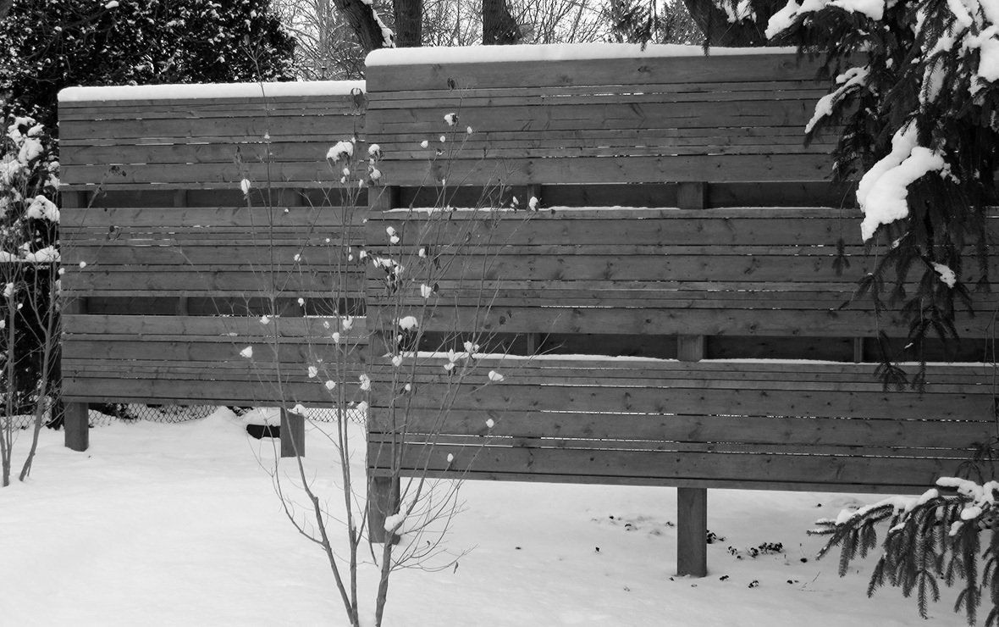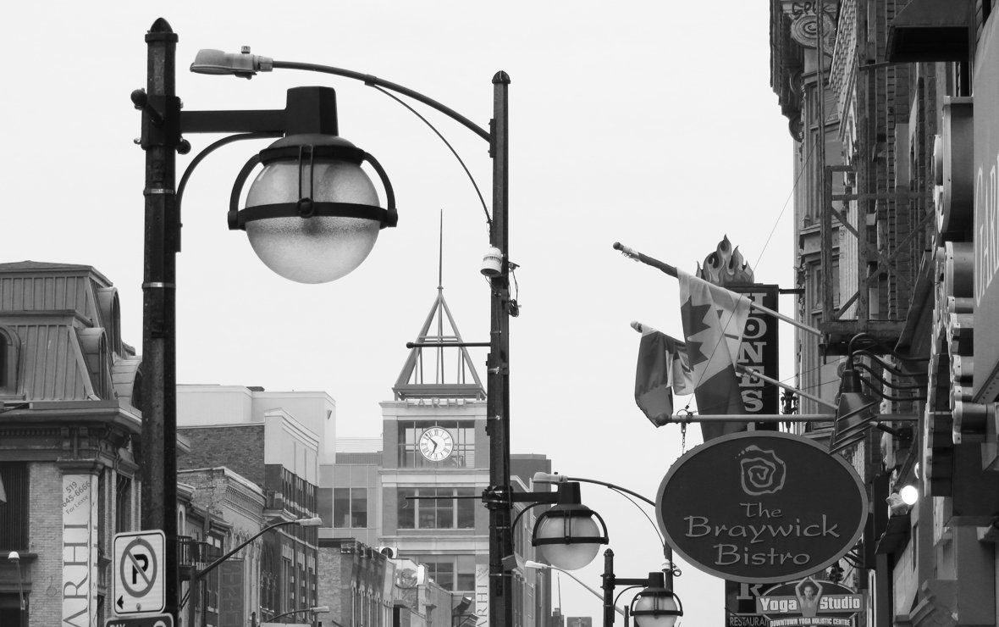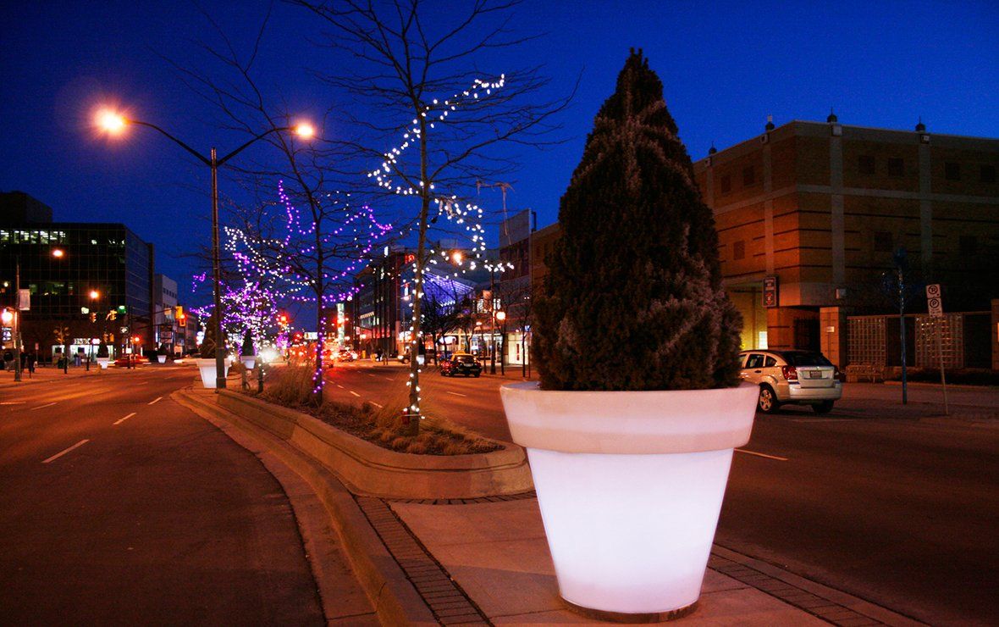SWEABURG
SWEABURG
LOCATION
Sweaburg, Ontario
DESIGN TEAM
Spriet Associates Engineers & Architects
Arthur Lierman Landscape Architecture
Severe grade and elevation issues warranted retaining wall measures to resolve building code and circulation requirements. Staggered and stepped concrete walls articulate and support the grade change with a metal stairway navigating the connection from the upper dining terrace to the lower
fire pit.
fire pit.
