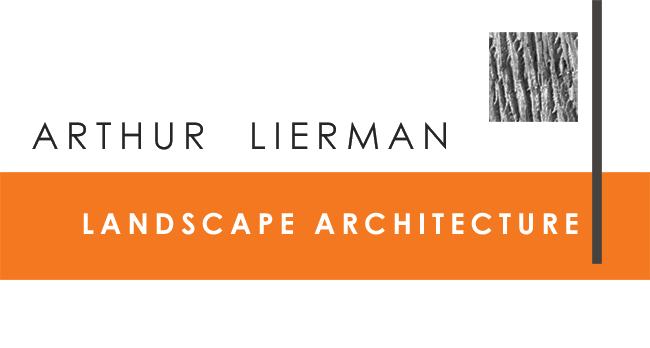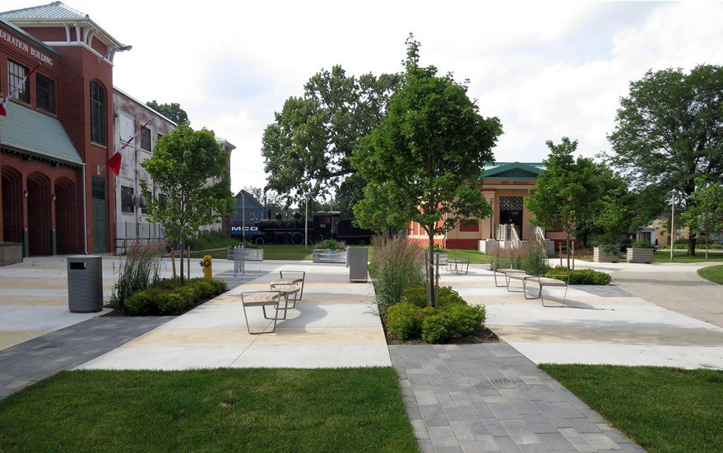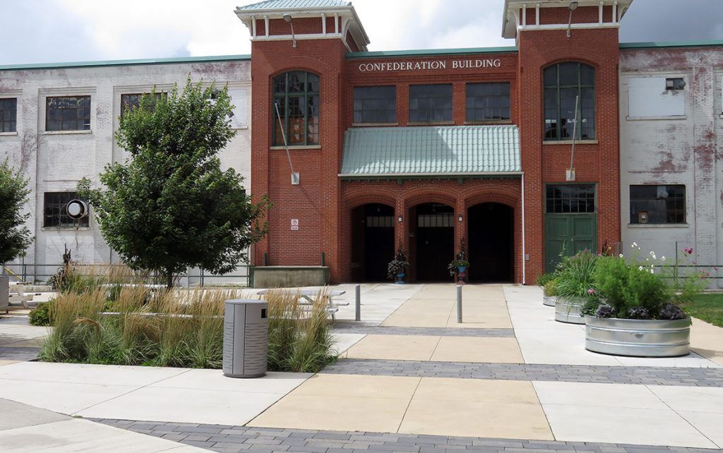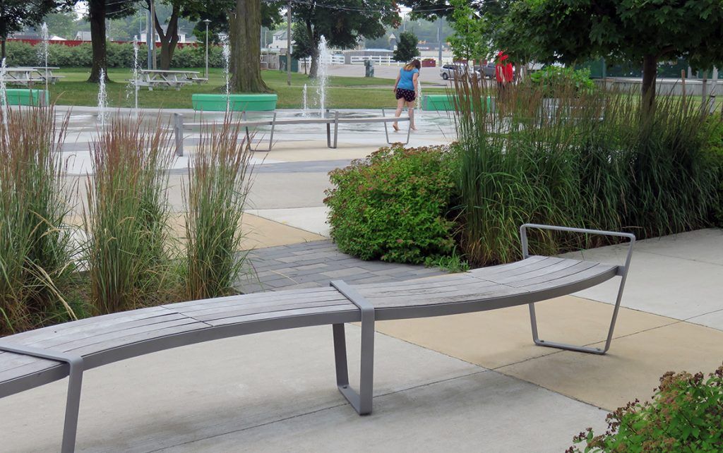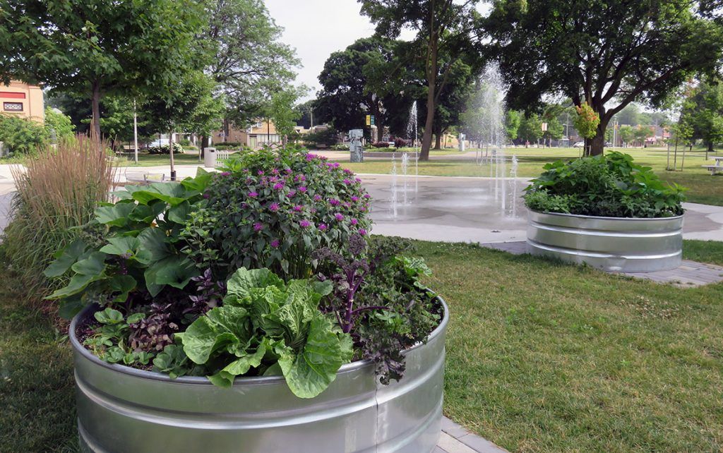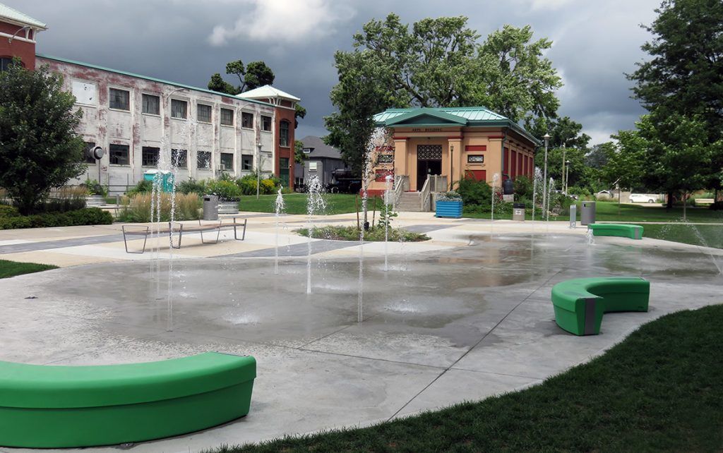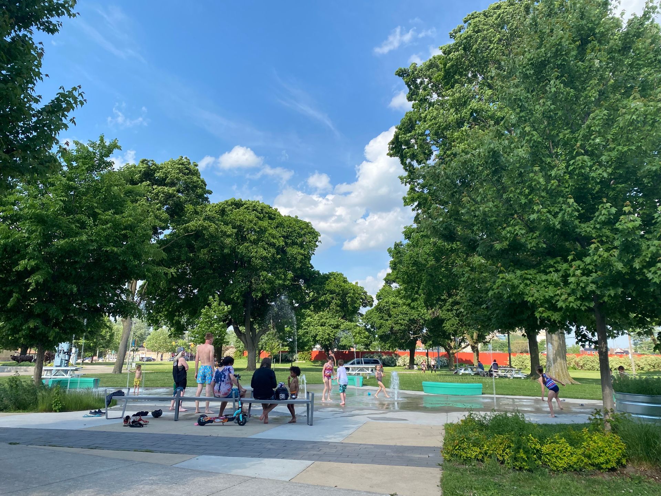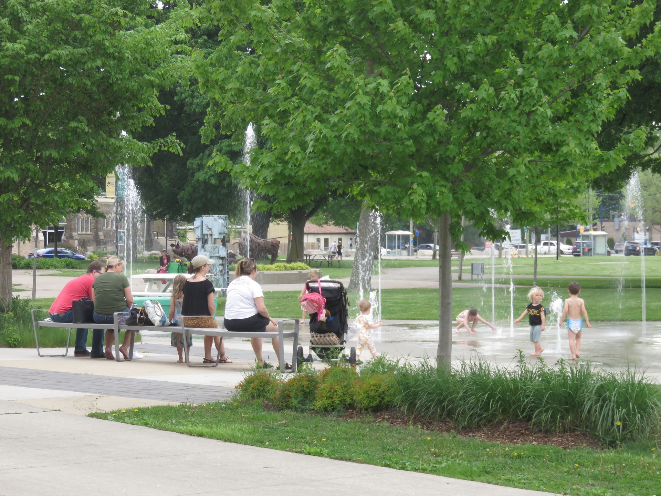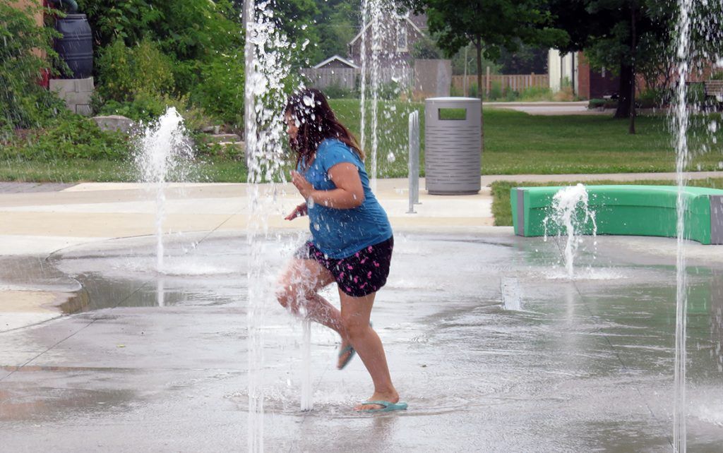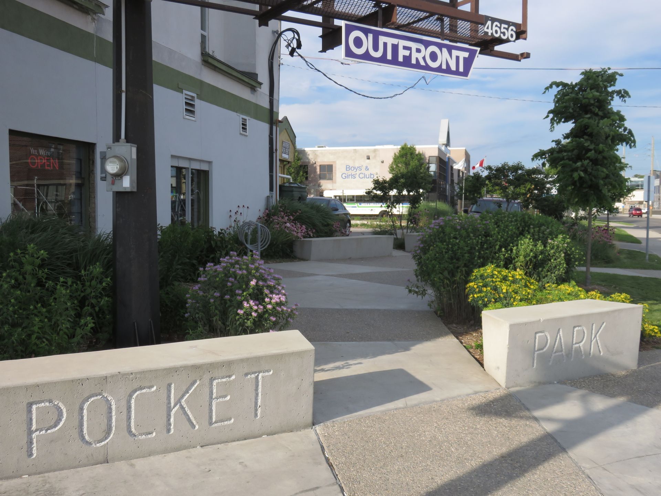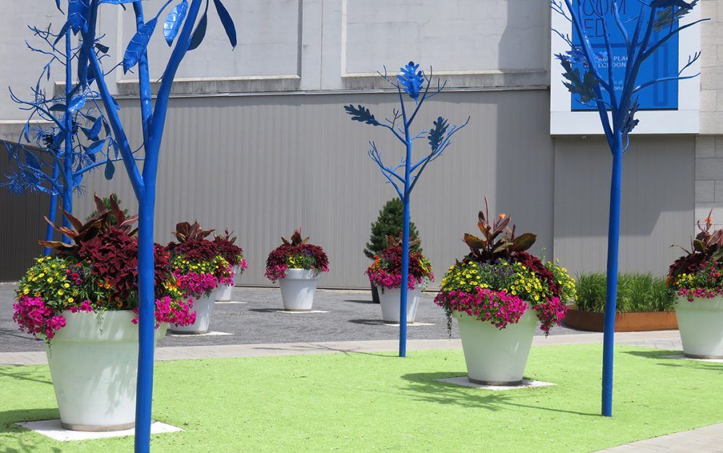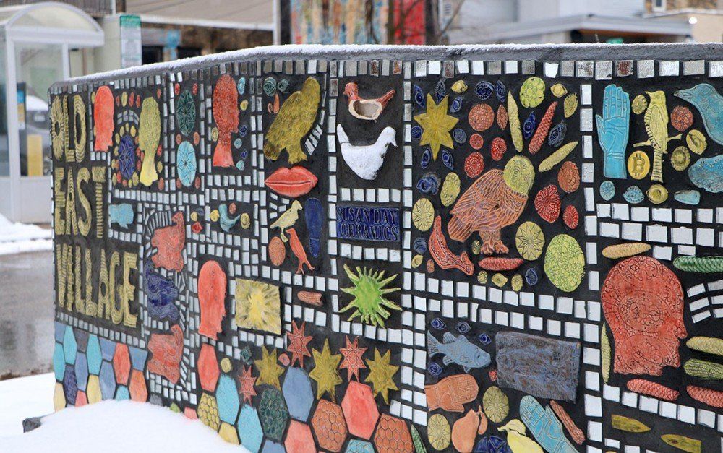QUEEN'S PARK
QUEEN'S PARK
CLIENTS
City of London & Western Fair District
LOCATION
London, Ontario
DESIGN TEAM
Arthur Lierman Landscape Architecture
Parterre Landscape Design Associates
Development Engineering (London) Ltd.
A Master Plan for the misunderstood and underutilized park was the catalyst behind the public realm improvements to create a more engaging community open space and asset as well as establish a hub and connections with historic buildings. Steered by the City of London, the Western Fair District, and the Old East Village Business Association, the renovations were implemented in phases.
The first phase included an expansive terrace spilling into the park from the heritage Confederation Building that houses a farmers’ and artisans’ market on weekends. The terrace’s north-south organization stretches to the historical Art’s Building and permits wide open views to Engine 86, a steam engine locomotive, with Dundas Street in the background. Paving panels and bands, and planting strips with shade trees and blocks of shrubs and ornamental grasses are interspersed with seating to provide a comfortable space for casual activities. Mobile metal planters with kitchen gardens and seasonal displays line the entryway to the market and frame the water plaza.
Announcing and guarding the southwest park entry, dog and cat climbing sculptures playoff a stare down game.
A water plaza was the second phase that integrates the greater park by overlapping the existing promenade and connecting the terrace to the open green space. Its’ irregular form and variety of animated water features that are defined by curvilinear green bench seating provide a playful urban waterscape for the community to relish.
